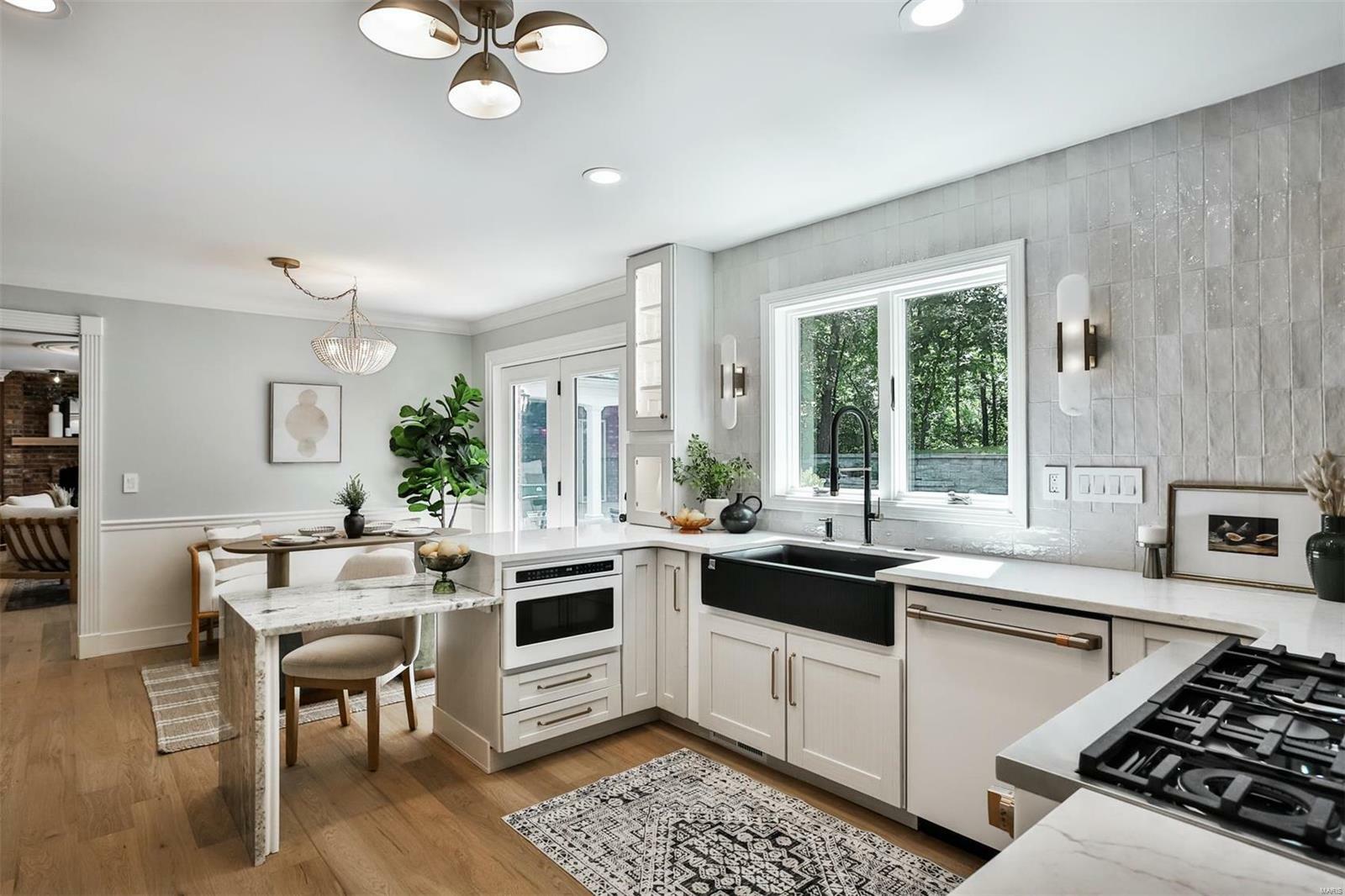


Listing Courtesy of:  MARIS / Fathom Realty-St. Louis
MARIS / Fathom Realty-St. Louis
 MARIS / Fathom Realty-St. Louis
MARIS / Fathom Realty-St. Louis 68 Chesterfield Lakes Road Chesterfield, MO 63005
Active (30 Days)
$1,600,000
MLS #:
24045492
24045492
Taxes
$10,764(2023)
$10,764(2023)
Lot Size
3.61 acres
3.61 acres
Type
Single-Family Home
Single-Family Home
Year Built
1981
1981
Style
A-Frame
A-Frame
Views
Water View
Water View
School District
Rockwood R-Vi
Rockwood R-Vi
County
St. Louis County
St. Louis County
Listed By
Jamie Walsh, Fathom Realty-St. Louis
Source
MARIS
Last checked Sep 8 2024 at 1:56 AM GMT+0000
MARIS
Last checked Sep 8 2024 at 1:56 AM GMT+0000
Bathroom Details
- Full Bathrooms: 3
- Half Bathrooms: 2
Interior Features
- Warming Drawer
- Gas Oven
- Microwave
- Gas Cooktop
- Disposal
- Dishwasher
- Central Vacuum
- Grill
- Some Wood Floors
- Walk-In Closet(s)
- Vaulted Ceiling
- High Ceilings
- Special Millwork
- Open Floorplan
- Historic/Period Mlwk
- Bookcases
Kitchen
- 34 or Lower Countertops
- Solid Surface Counter
- Pantry
- Eat-In Kitchen
- Custom Cabinetry
- Breakfast Room
- Breakfast Bar
Community Information
- Tennis Court(s)
Subdivision
- Chesterfield Lakes
Lot Information
- Water View
- Cul-De-Sac
- Backs to Trees/Woods
Property Features
- Fireplace: Gas
Heating and Cooling
- Zoned
- Humidifier
- Forced Air
- Electric
- Ceiling Fan(s)
Basement Information
- Rec/Family Area
- Partially Finished
- Full
- Bathroom In Ll
- Concrete
Homeowners Association Information
- Dues: $1470/Annually
Utility Information
- Sewer: Public Sewer, Lift System
School Information
- Elementary School: Wild Horse Elem.
- Middle School: Crestview Middle
- High School: Marquette Sr. High
Garage
- Attached Garage
Parking
- Rear/Side Entry
- Oversized
- Garage Door Opener
- Attached Garage
- Additional Parking
Stories
- One and One Half
Living Area
- 5,207 sqft
Location
Disclaimer: Copyright 2024 Mid America Regional Information Systems (MARIS). All rights reserved. This information is deemed reliable, but not guaranteed. The information being provided is for consumers’ personal, non-commercial use and may not be used for any purpose other than to identify prospective properties consumers may be interested in purchasing. Data last updated 9/7/24 18:56

Description